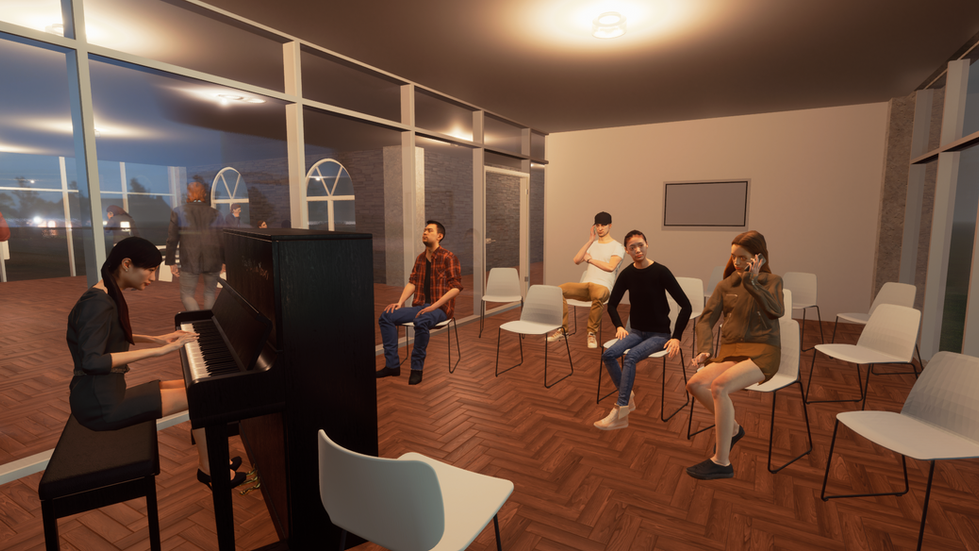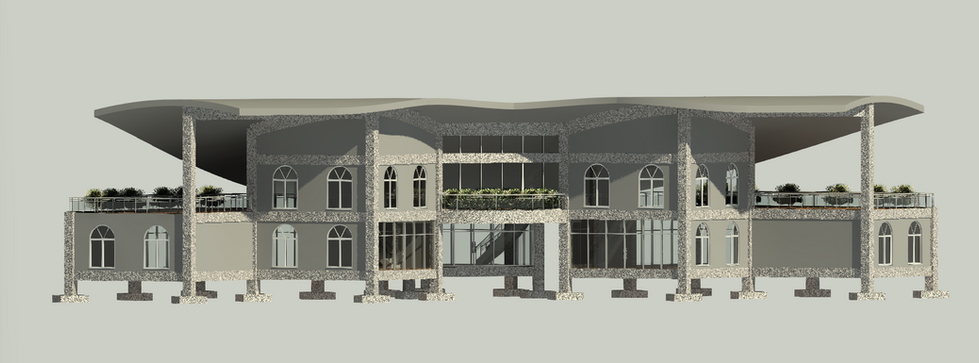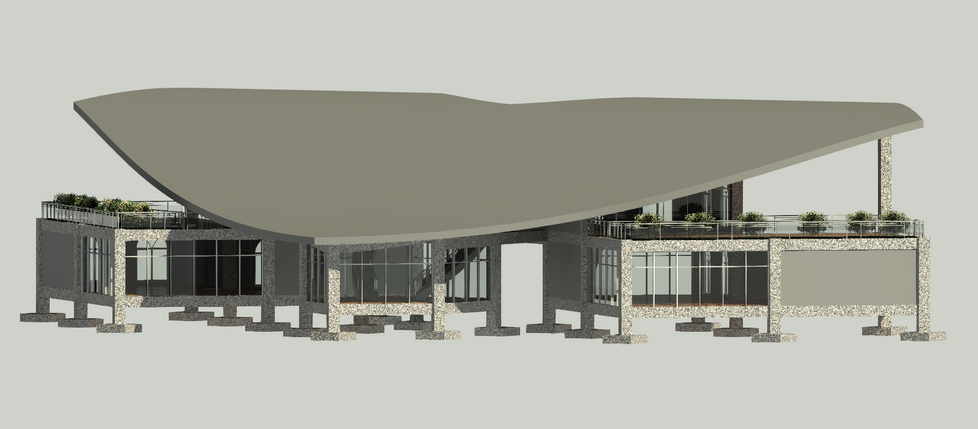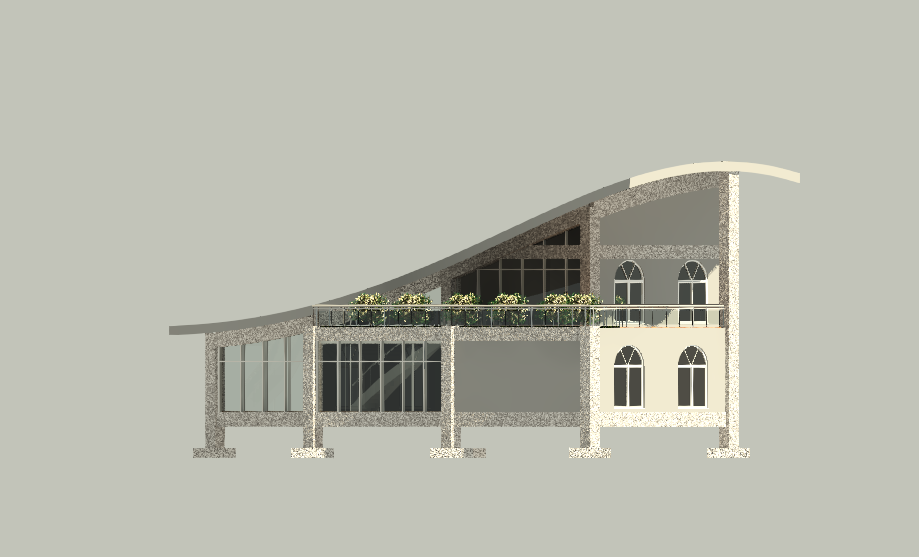top of page
Create Your First Project
Start adding your projects to your portfolio. Click on "Manage Projects" to get started
Institute of the Arts
Project Type
3D modeling and Rendering (using Revit and Twinmotion)
The aim of this project was for us to learn how to use Revit and Twinmotion to model and render. We were to explore using 10 modules and design a building.The overall form made use of symmetry to create a building with one central block and two identical wings which are unified by the roof. the second level of the second story is offset by a bit to allow for a different approach to the building by creating a pathway from the front to the back of the building. It also allows for the possible addition of a courtyard to the main entrance of the building.
















bottom of page

